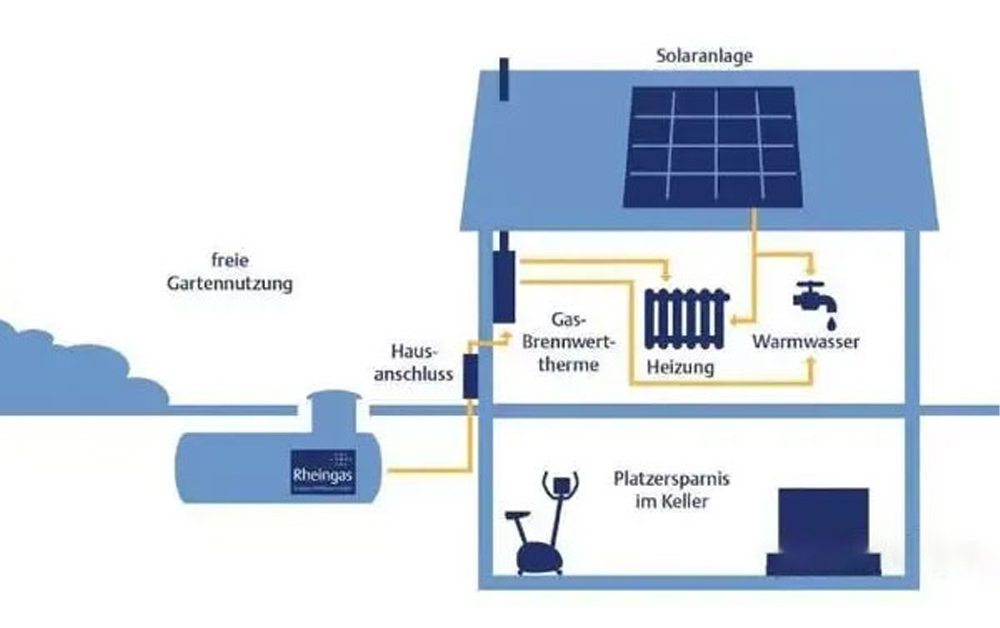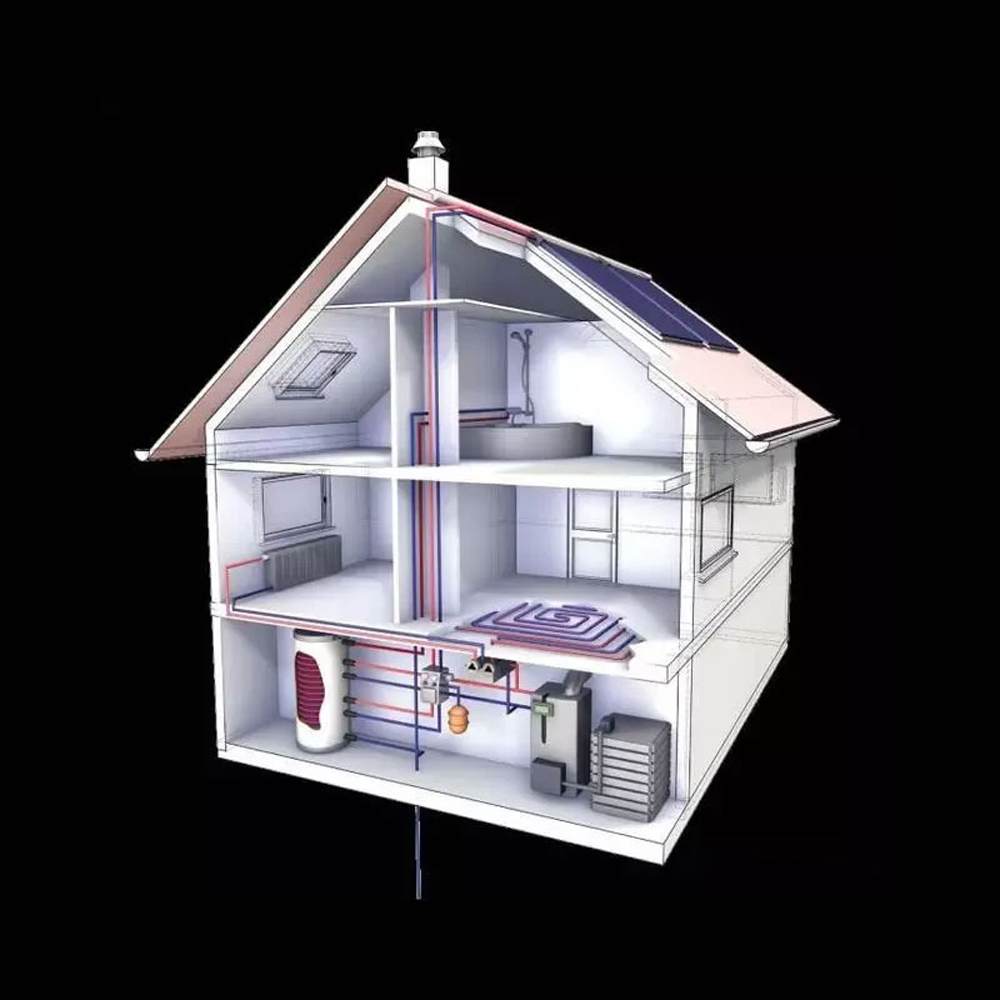How are independent houses in Germany heated in winter?
independent houses in Germany heated in winter

01 A glimpse of the exterior of a German independent house







02 Schematic diagram of heat dissipation in detached houses

Dach 15-30% (approx. 15-30% of heat dissipation through the roof);
Aussenwände 34-45% (approx. 35-45% of heat dissipation through external walls)
Fenster Türe (windows and doors) Lüftung 10-20% (approximately 10-20% of heat loss through ventilation), Transmission 10-20% (approximately 10-20% of heat loss through conduction of the window and door material itself);
Keller 5-10% (heat loss through the interior floor of the first floor, or when there is a basement, heat loss through the lower basement of about 5-10%)
03 Anatomy of the structure of a detached house

Basement in the lower part, 2 floors in the upper part, pointed slope roof at the top, independent house, 3D partial section, schematic diagram.

2 floors, pointed slope roof, light wood structure load-bearing frame, independent dwelling, indoor floor ground, using floor heating construction method, three-dimensional profile schematic.
04 Combined use of multiple heating methods
freie Gartennutzung (free use of the garden); Rheingas (some kind of gas); Haus anschluss (residential connection); Solaranage (solar collector panels); Gas-Brennwerttherme (gas condensing boiler); Heizung (heating); Warmwasser (domestic hot water); Platzersparnis im Keller (space saving in the basement)

Solar energy System
The interior of the basement equipment room, from right to left, are: storage oil tank (lower part of the picture, far right, square container), oil boiler (middle of the picture, upper part with smoke exhaust chimney installed), valve control device for the whole pipeline system to and from the pipeline (middle of the picture, on the wall), system pressure expansion tank (middle of the picture, small earth-colored tank), heat exchange hot water storage tank (far left of the picture, vertical cylinder) (2 sets of spiral shaped high quality copper tube radiators inside, 1 set for the solar collector system on the roof and 1 set for the oil boiler system in the basement)


Roof mounted solar collector panels, the heat transfer medium inside, will generally be a low toxicity anti-freeze heat transfer fluid propylene glycol solution, through the circulation of the propylene glycol solution containing heat, heat is released in the heat exchange hot water storage tank, this heat from the solar energy, together with the heat generated from the oil boiler, will heat the water in the storage tank, this hot water, for floor heating (also includes the window sill position in the figure of the vertical radiators) and to provide domestic hot water.

The rooftop solar collector system acquires the heat from the sun in the sky and releases the heat in the form of spiral copper tube radiators in a heat exchange hot water storage tank in the basement through a two-way pipeline using a heat transfer medium, and the hot water produced by the heat exchange hot water storage tank is used for indoor heating and heating.



